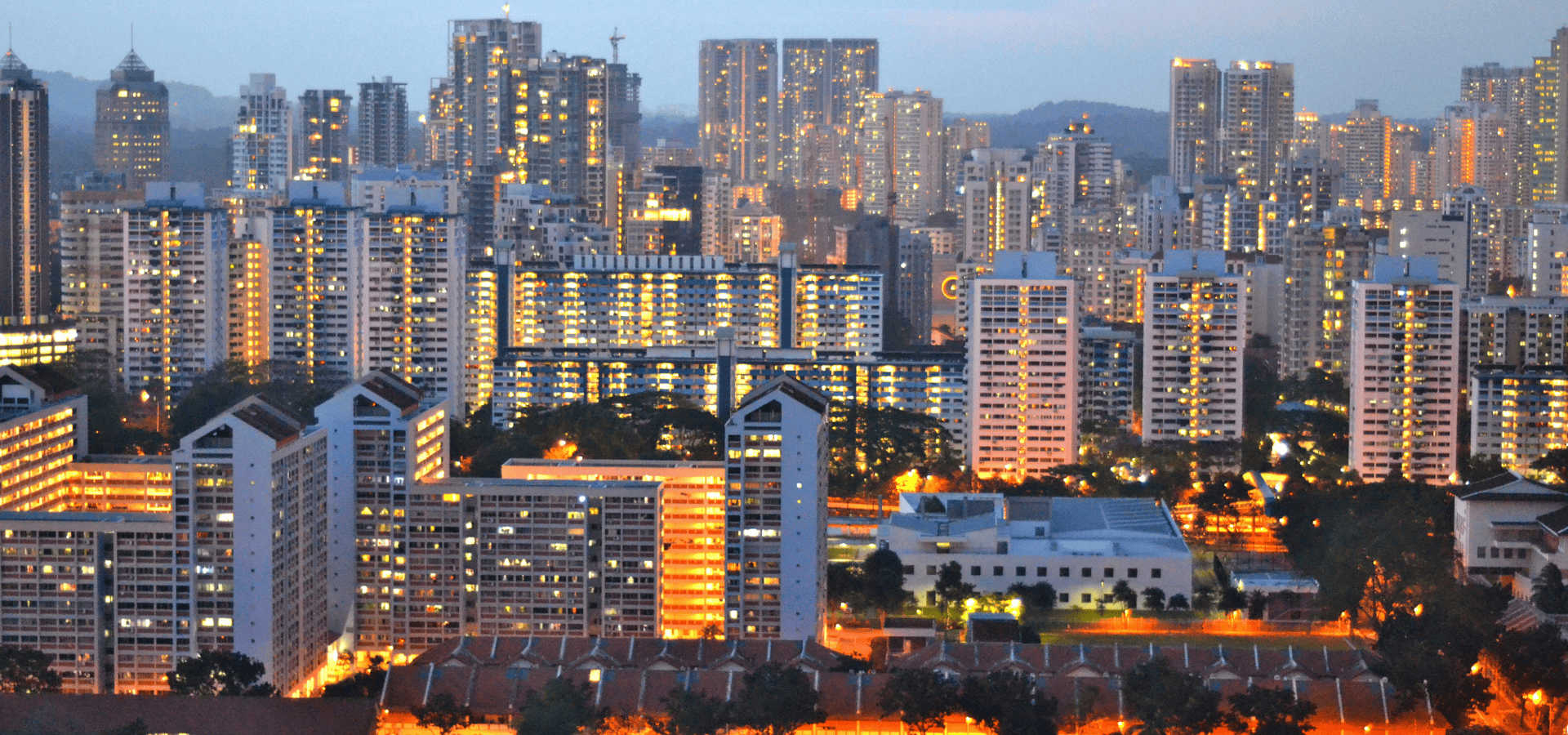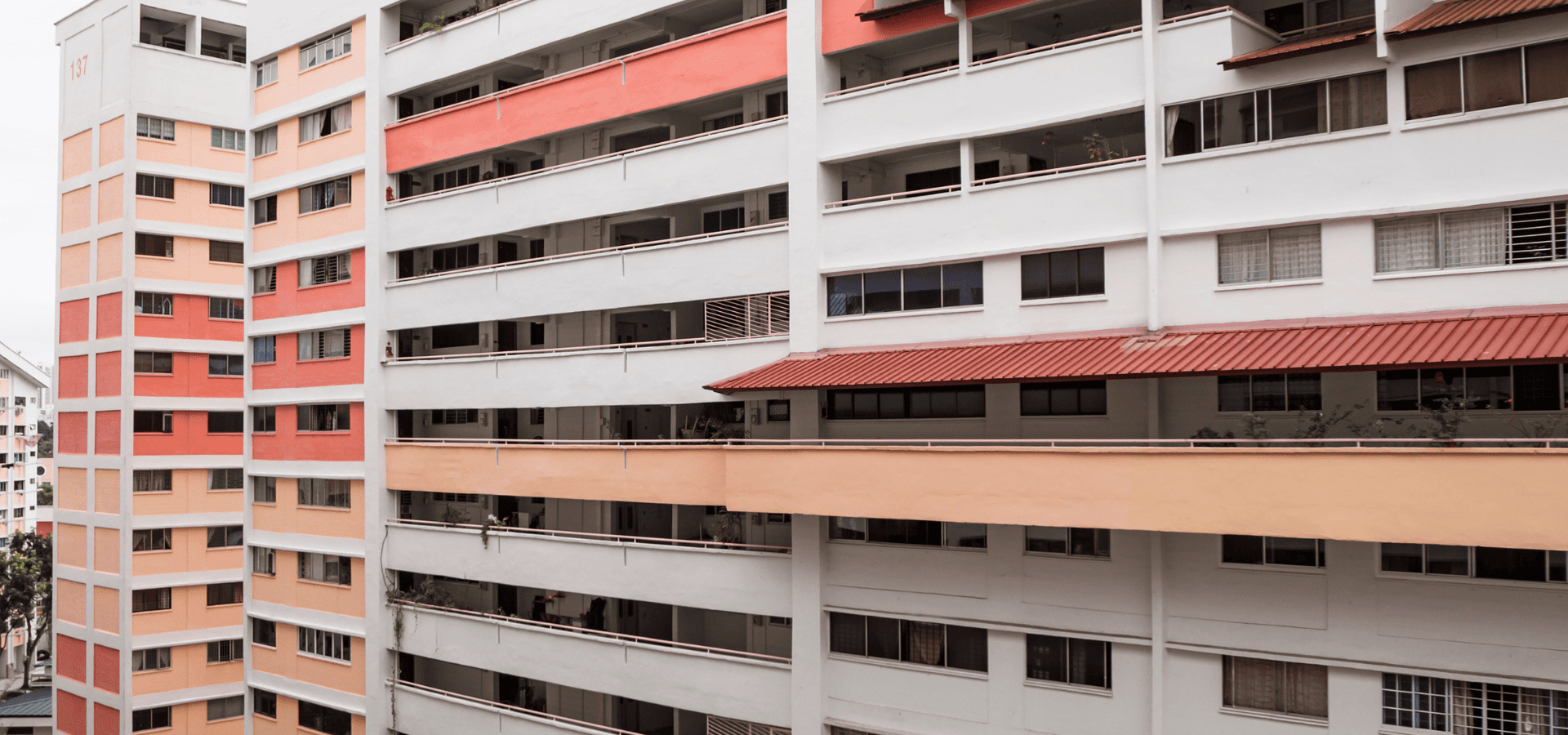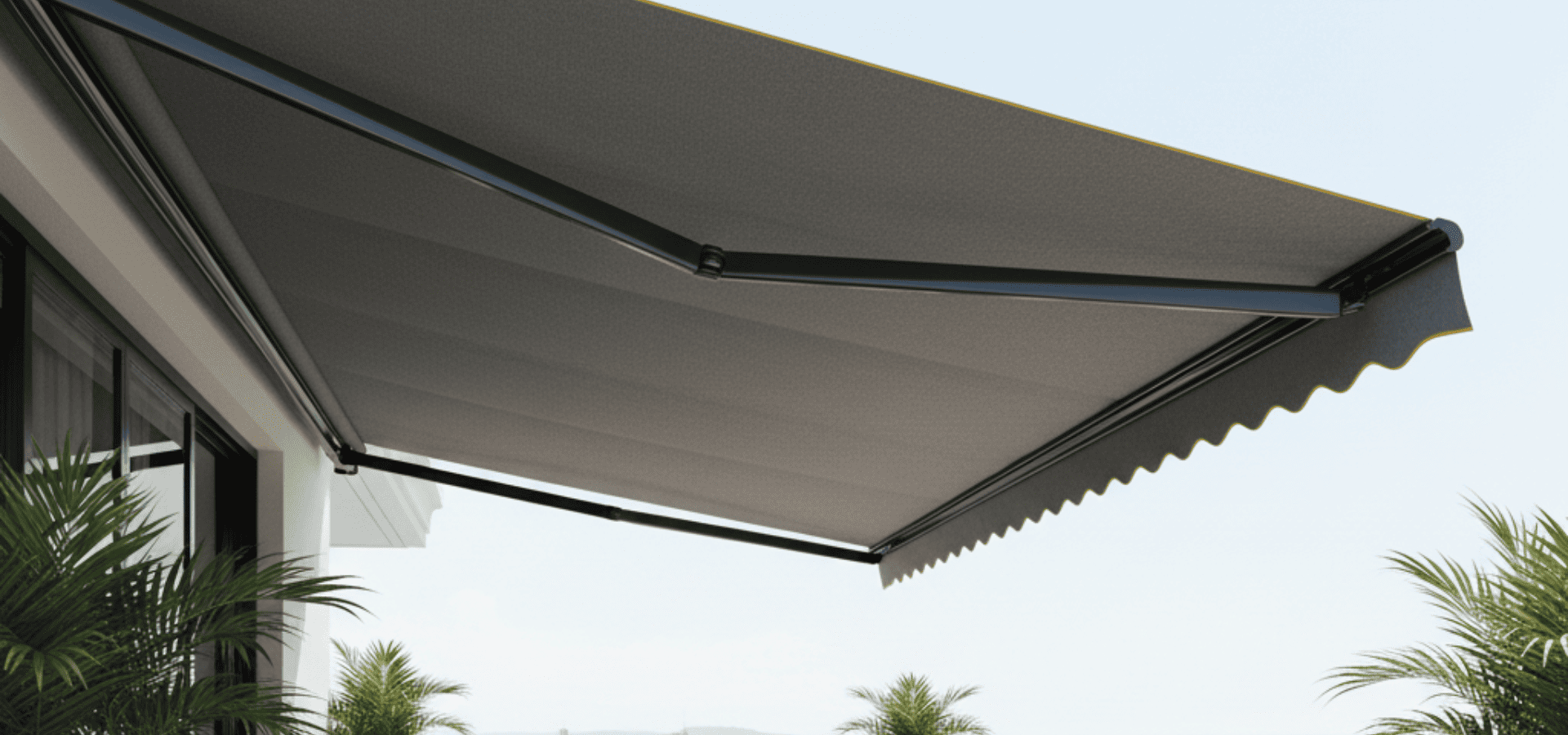Understanding Awning Regulations: A Comprehensive Guide for Homeowners
Awnings are extremely useful additions to your home, making your outdoor space much more comfortable and essentially extending your living area outdoors.
DIYing the installation will help you save on the labor costs and bring down the overall cost of installing an awning in your home.
However, that also means that the responsibility falls to you to find out if there are any regulations on your awning of choice, and to obtain any necessary permits.
For the average person, this can sound quite intimidating, and you might not even know where to start.
But that’s why you’re here, so worry not, let’s begin.
Who Decides These Regulations?
In Singapore, various entities work together to help keep the country running healthily, and it’s no exception when it comes to buildings and awnings.
These are the main agencies regulating awnings.
Building and Construction Authority (BCA)

Of course, the BCA is involved in most sorts of building work. They ensure the structural integrity of buildings and make sure people adhere to building codes. This is all to ensure the structural integrity of the buildings and the safety of the inhabitants.
Urban Redevelopment Authority (URA)
The role of the URA is to ensure buildings in Singapore follow Singapore’s land use plans like the Concept Plan and Master Plan, so that existing infrastructure will serve Singapore well both now and in the future.
So when awnings are installed, the URA makes sure that the awnings don’t disrupt these land use plans in any way, be it ruining the look of important buildings or obstructing certain developments.
Singapore Civil Defence Force (SCDF)
You might be surprised to see the SCDF here since they’re an emergency response and rescue force.
However, that’s precisely why they need to check on buildings to make sure they don’t obstruct their work.
With regard to awnings, generally, awnings don’t tend to obstruct any doorways, staircases, or exit doors.
Instead, the SCDF mainly checks that awnings maintain fire safety standards under the Fire Code.
Besides not obstructing their paths, this also means fire-resistant materials and
fire-rated awnings in high-risk or high-traffic areas and ensuring awnings don’t interfere with fire safety equipment like sprinklers or smoke detectors.
Regulations By Awning Type
With three different agencies, you can imagine just how many rules there are and how confusing it can be to try to understand awning regulations.
The good news is that you don’t have to understand them all. You just need to understand the ones specific to your awning and property type.
Let’s start with the awnings.
Stationary vs Retractable

In general, stationary awnings are going to be heavier than retractable awnings as the materials used are more sturdy and thicker.
They also can’t be retracted during violent winds and storms like fabric awnings can, and they can’t be retracted like fabric awnings, which means they’re more likely to obstruct work or human traffic.
As such, fixed awnings are usually subjected to stricter regulations to ensure they’re safe for use and won’t obstruct important work.
Whether it’s fixed awnings or retractable awnings, there will always be these regulations to watch out for:
- Maximum projection limits: Maximum projection limits from the building facade are in place to prevent awnings from being too far out such that they obstruct public spaces or movement like fire truck ladders.
- Material restrictions: There may be material restrictions based on fire safety standards for high-risk or high-traffic areas.
- Mounting and installation guidelines: There will also be mounting and installation guidelines to follow which ensure the awning is securely installed and won’t compromise the building’s structural integrity.
- Proper drainage: Proper drainage and water discharge control must also be in place so that rainwater doesn’t directly go onto public spaces like walkways and paths. This is to prevent slippages as well as to maintain public cleanliness.
- Design restrictions: As mentioned earlier, the URA may also impose design restrictions on your awning if it’s in conservation areas or buildings with specific visual guidelines. This is to ensure your awning doesn’t ruin the intended look and style of a certain area and disrupt the area’s plans.
In addition to those, there are also specific regulations to follow for fixed and retractable awnings specifically.
For fixed awnings:
- Structural requirements: As mentioned above, you can't retract stationary awnings during inclement weather, so structural requirements need to be fulfilled to ensure the awning can go through harsh weather without parts breaking off and possibly falling on someone.
- Plans approval: Due to their permanent nature, fixed awnings are usually considered structural additions that modify a building, so a Qualified Person (QP) like a registered architect or engineer needs to submit the plan for approval to the BCA before the project can go ahead.
- Restrictions to maintain ventilation and daylighting: Lastly, once again, since fixed awnings can’t be retracted, they’ll permanently shelter you from the sun, which can actually be undesirable if it makes the space too dark. They also obstruct wind somewhat, which can affect ventilation. So in high-traffic areas, the URA may restrict fixed awnings to ensure the public can enjoy a brightly lit and well-ventilated space.
For retractable awnings:
- Usage restrictions: Certain HDB town councils or condo MCSTs regulate that retractable awnings must be retracted whenever they’re not in use. This is especially so in shared corridors or above void decks. When used for commercial areas, sometimes, the building management will also impose similar requirements to reduce the risk of damage or breakage from inclement weather or strong winds. These regulations usually limit usage of the awnings only to operating hours or when there is someone around to supervise them.
- Installation requirements: For retractable awnings, it’s important that they can still function properly during adverse weather. This is because they may need to be retracted to not hinder the work of first responders. As such, a few different entities will impose various regulations to ensure installation is done properly. These include material regulations, engineering regulations, installation procedural regulations, and so on.
Awning Materials
There aren’t any specific regulations for each type of awning material, eg ACP, glass, polycarbonate, and so on.
Instead, they simply follow the regulations based on the type of awning they are — fixed or retractable.
Permit Requirements By Residential Property Type
For commercial properties, it tends to be quite straightforward. You’ll need to follow the regulations of the BCA, URA, and SCDF, and apply for approval from the BCA and also URA in some cases.
That won’t differ much between commercial properties.
However, the same can’t be said for residential properties. With so many different types of homes, there are vastly different regulations and requirements depending on which type of residential property it is.
There are different authorities managing each type of residential property, so there are naturally different approvals and permits to acquire.
Here are the permits and approvals you need to get based on your property type.
HDB Flats (Including BTO Flats)

For HDB flats, you won’t be answering to the BCA or URA.
Instead, you’ll need the approval of the Housing Development Board (HDB) and the town council too in some cases.
The BCA isn’t involved because HDB follows BCA’s structural safety guidelines, which means if your plan is approved by HDB, it’ll already be following BCA’s regulations.
The URA also takes a backseat because once HDB flats are built, HDB takes over the management of the building’s uniformity and visual impact. The URA only ensures HDB buildings follow their Master Plan during the building phase.
So when you want to install an awning outside your HDB flat, you need to obtain the approval of HDB by submitting a detailed plan of your awning installation.
This plan can’t be submitted by any random person either. It needs to be submitted by a contractor registered with HDB via the HDB InfoWeb Portal, along with a signed Renovation Acknowledgement Form.
In addition, it can’t just be a rough plan–it needs to include the following details:
- Awning dimensions and retraction mechanism
- Material specifications
- Site diagrams showing proximity to common areas and adherence to height restrictions
This won’t be a concern of yours since it’s supposed to be taken care of by your contractor, but it’s still good to know.
On top of HDB approval, you will also need to seek town council approval if the awning:
- Is installed on common property like external pillar, shared walls, or beams
- Extends beyond your unit’s boundary into spaces like the public corridor or void deck
- Is installed at a ground-floor patio or garden space, as these are still considered common property, just licensed and loaned to you
Again, your HDB-registered contractor will know best, so if you’re unsure, fret not, just leave it to the contractor to apply for the necessary permits and approvals.
Condominiums And Private Apartments
Condos and private apartments are managed by the Management Corporation Strata Title (MCST), which is basically a fancy term for condo management.
So when you want to install an awning, naturally, you need to obtain the MCST’s approval.
You’ll also have to obtain the approval of the URA because the MCST doesn’t have the authority to govern the aesthetics of condos and private apartments like HDB does for HDB flats.
Under the Building Maintenance and Strata Management Act (BMSMA), to get approved for your awning installation, you must submit an awning proposal to the MCST that details:
- Impact on building aesthetics
- Compliance with fire safety codes
- Neighbour consent if necessary, eg shared structures
Once you’ve gotten the approval of your MCST, you can then apply to the URA with:
- Proof of your MCST’s endorsement
- Architectural drawings certified by a Qualified Person (QP)
- Engineering calculations for load-bearing components
The BCA isn’t involved because the QP is supposed to be responsible for ensuring structural safety and compliance with BCA regulations.
Landed Properties
Finally, landed properties are owned and managed by no one other than yourself, so there’s no separate management entity that you need to obtain approval from.
However, like with condominiums and private properties, since you don’t have the authority to manage the aesthetics of your landed property, you need to obtain the URA’s approval to ensure your awning doesn’t hinder their Master Plan.
When submitting your plans to the URA, here’s what needs to be inside:
- Site plans highlighting awning placement relative to property boundaries
- Material specifications
- Evidence of compliance with height limits for installations
These plans must also be submitted for a QP so that there’s someone qualified to certify that the plans followed regulations.
As for the BCA, for smaller awnings, approval isn’t required since it likely won’t affect the safety of anyone other than yourself and the people in your home. However, for larger installations, a QP will need to submit plans and engineering calculations to the BCA.
Note that even though you don’t need the BCA’s approval for smaller awnings, you still need to follow their regulations. Otherwise, when things go wrong, your insurance may not cover you, and the BCA can even take legal action against you.
Conclusion
Now that you know what regulations there are for your awnings as well as where to obtain the necessary permits and approvals from, you can safely proceed with your awning installation without worrying about violating any regulations.
Even if you’re engaging an
awning contractor, it’s still good to know these so that you’ll be able to tell if your contractor isn’t following regulations, which could get you into trouble.
Remember, always follow BCA regulations even if you don’t need to submit your plans for their approval. Otherwise, not only could there be financial implications, but also legal implications and even injuries stemming from poor installation.
If you're looking for an awning contractor you can trust to install your awning safely and ensure compliance with all relevant BCA regulations, reach out to Uni Shades today. We'll make sure your awning not only enhances your outdoor space beautifully but also provides peace of mind knowing everything is done right from start to finish.
Click here to give us a call and
click here to contact us through our contact form.
Looking for more ways to ensure safe awning use? Check out these essential awning safety tips.


